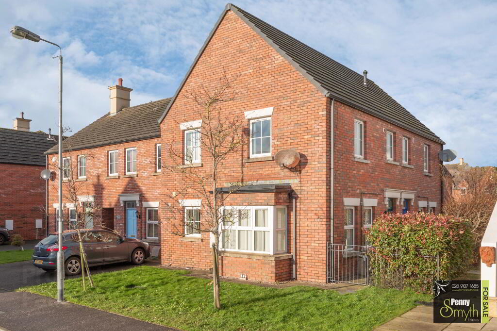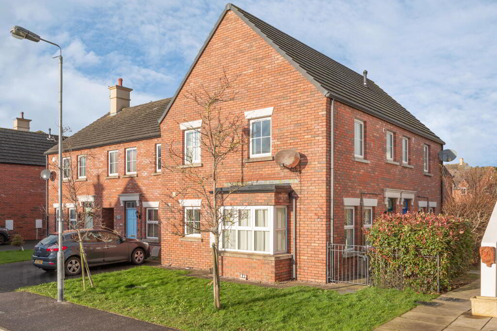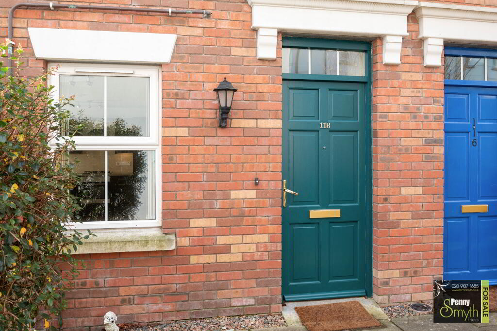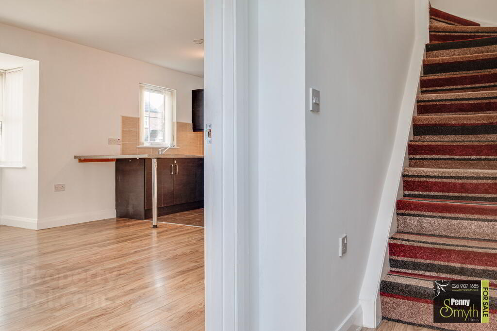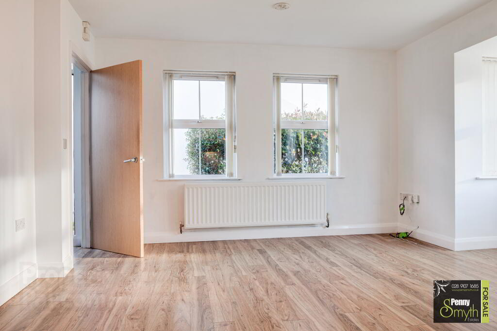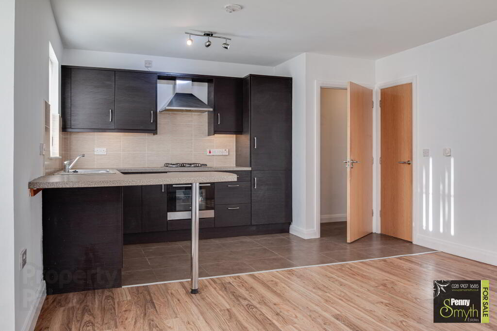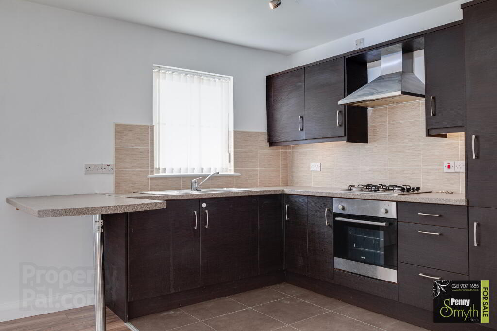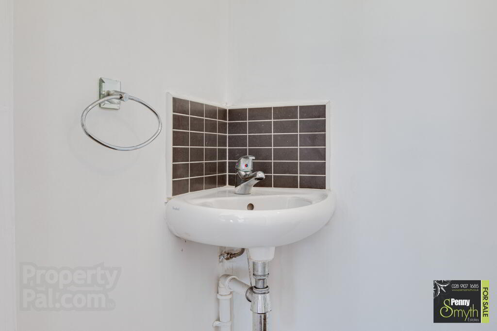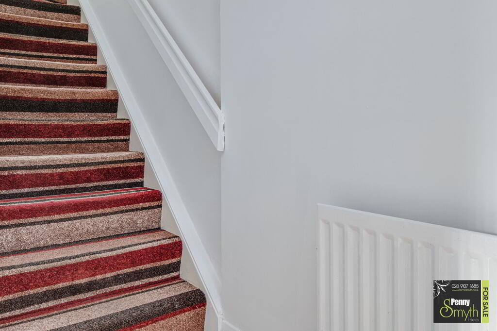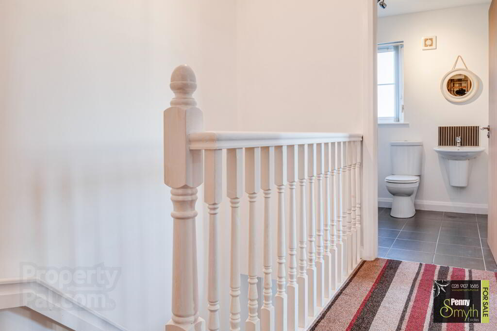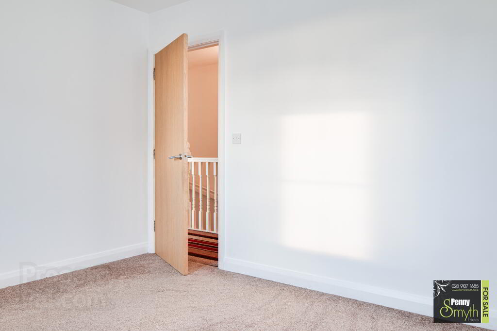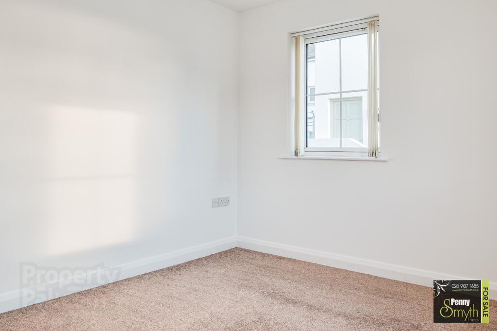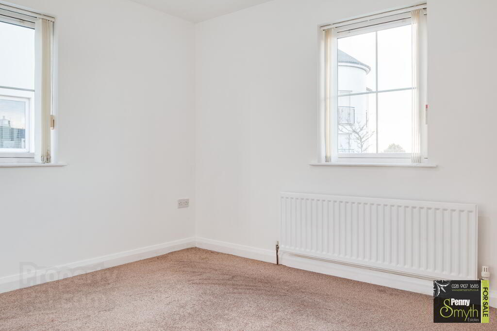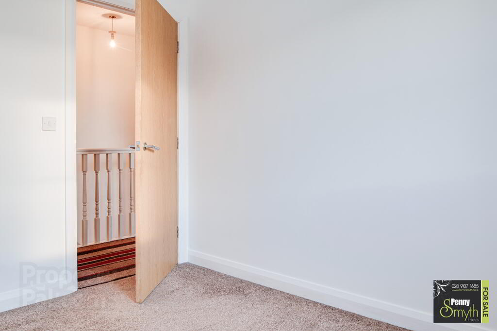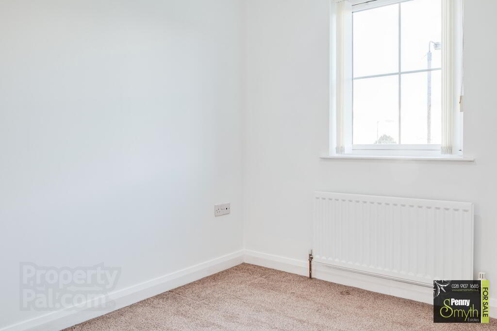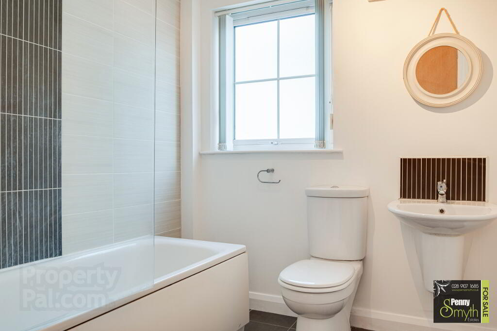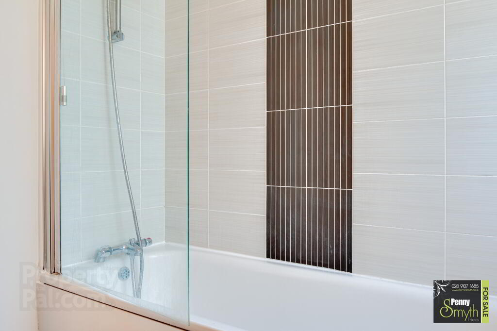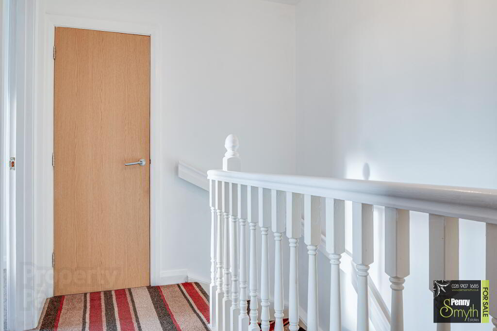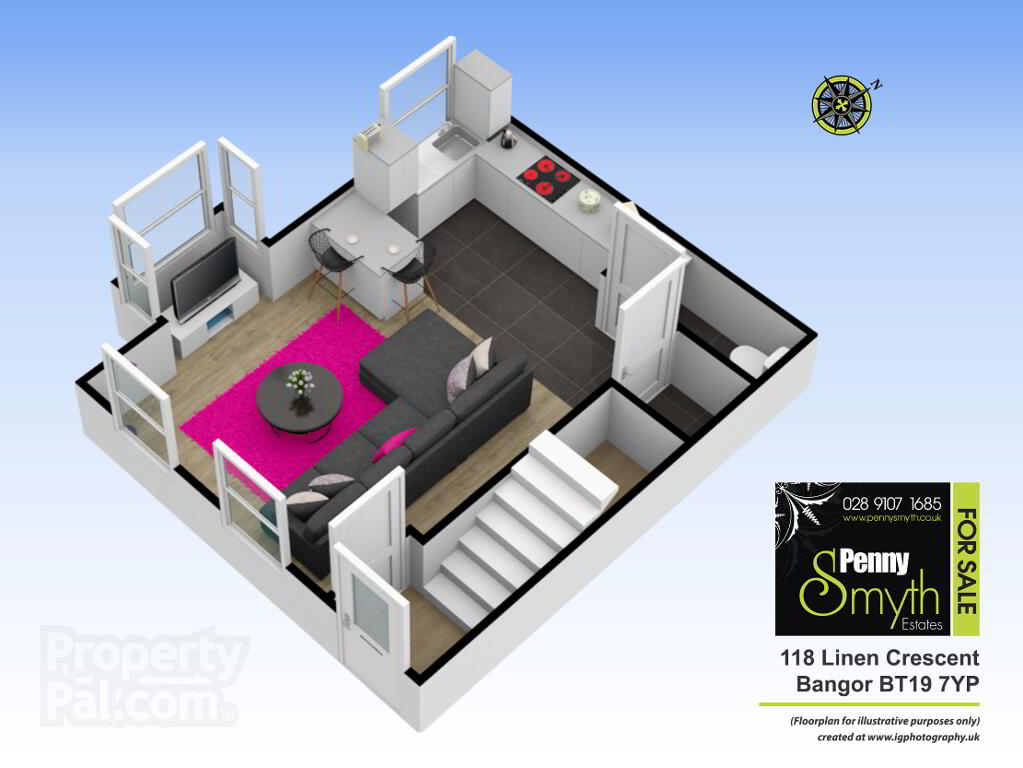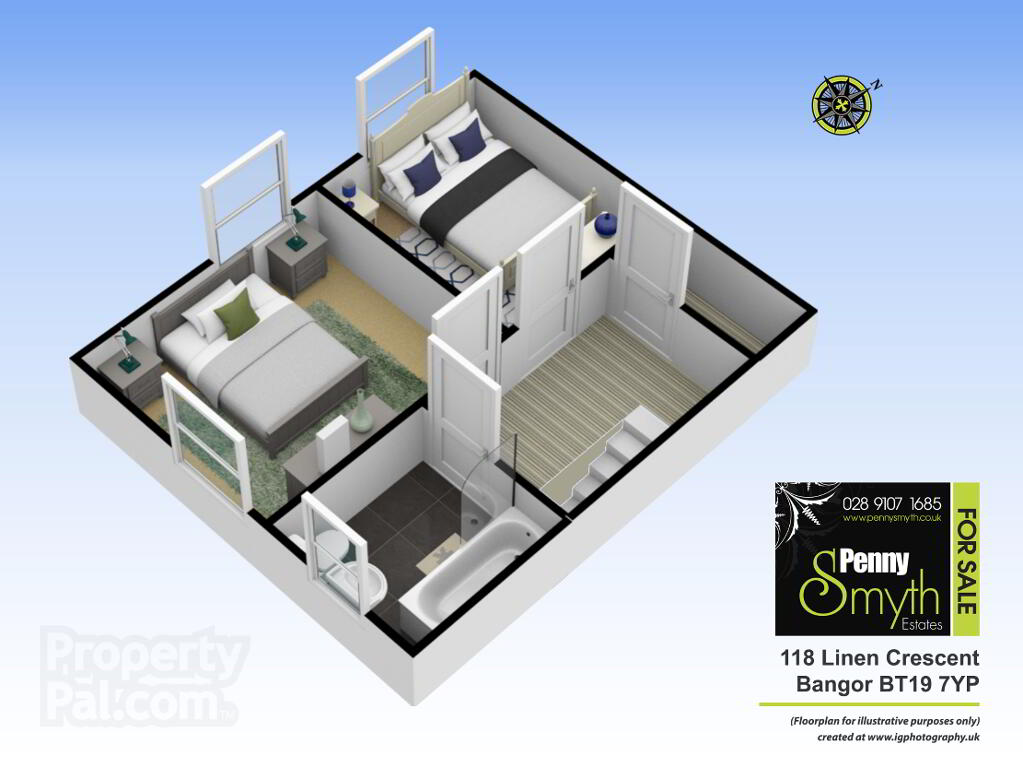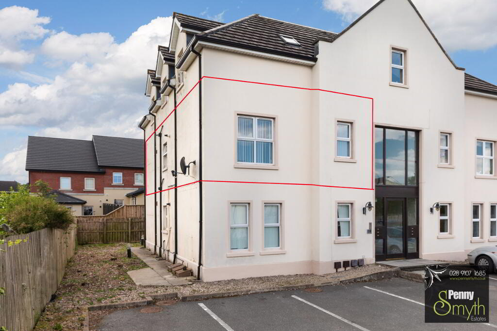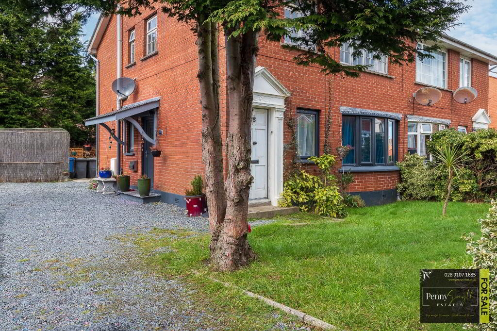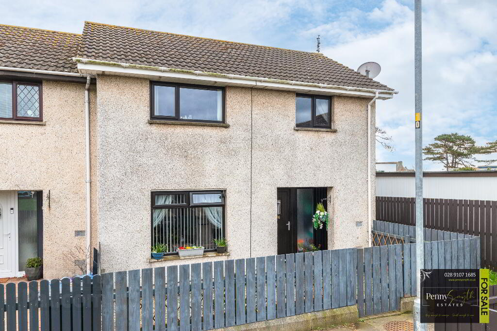This site uses cookies to store information on your computer
Read more

"Big Enough To Manage… Small Enough To Care." Sales, Lettings & Property Management
Key Information
| Address | 118 Linen Crescent, Bangor |
|---|---|
| Style | Mid Townhouse |
| Status | Sold |
| Bedrooms | 2 |
| Bathrooms | 2 |
| Receptions | 1 |
| Heating | Gas |
| EPC Rating | C78/C78 |
Features
- Modern Mid Townhouse
- Two Bedrooms
- Modern Fitted Kitchen with Integrated Appliances
- Open Plan Living Area
- Ground Floor W.C.
- White Bathroom Suite
- Gas Fired Central Heating
- uPVC Double Glazing
- Off Road Parking
- No Onward Chain
- Convenient Location
Additional Information
Penny Smyth Estates is delighted to welcome to the market ‘For Sale’ this immaculately presented mid townhouse in the popular development of Linen Lane, located just off the Balloo Road, Bangor.
This two bedroom home has been freshly painted throughout & is ready to walk into. The ground floor comprises of a spacious living room open plan to a fully fitted modern kitchen to include integrated appliances & ground floor W.C.
On the first floor there are two well-appointed bedrooms & a three piece white bathroom suite.
This property benefits from off road parking, uPVC double glazing throughout & gas fired central heating.
Within close proximity to local amenities & easy access for commuting to Belfast & neighbouring towns.
This property is ideal for investors & first time buyers alike for its accommodation, location & price.
All measurements are length x width at widest points
Entrance Hall
Solid timber external front door. Single radiator & laminate wood flooring.
Open plan Kitchen/Living & Dining Space 19’10” x 15’10 (6.06m x 4.83m)
Living area with uPVC double glazed windows, double radiator with thermostatic valve & laminate wood flooring,
Open plan to
Kitchen
Comprising a range of high & low level units, 1½ bowl stainless steel sink unit with side drainer & mixer tap. A range of integrated appliances including electric oven with four ring gas hob & stainless steel extractor over, washing machine & fridge freezer. Mounted room thermostat. Under stairs storage cupboard. uPVC double glazed window, part tiled walls, & ceramic tiled flooring.
Downstairs W.C
Comprising mounted corner wash hand basin & close coupled w.c. Extractor fan, single radiator with thermostatic valve & ceramic tiled flooring.
First floor
Stairs & Landing
Carpeted stairs & landing with wall mounted hand rail. Access to roof space. Storage cupboard housing ‘Ferroli’ gas boiler.
Bedroom One 11’5” x 9’7” (3.49m x 2.99m)
uPVC double glazed window, single radiator with thermostatic valve & carpeted flooring.
Bedroom Two 8’2” x 9’7” (2.51m x 2.99m)
uPVC double glazed window, single radiator with thermostatic valve & carpeted flooring.
Bathroom
Three piece white suite comprising paneled bath with telephone hand shower over. Semi pedestal wash hand basin & close coupled w.c. uPVC frosted double glazed window, part tiled walls, extractor fan, single radiator with thermostatic valve & ceramic tiled flooring.
Front Exterior
Gated pathway leading to front door. Part laid in lawn.
Rear Exterior
Communal parking area with residents parking.
Need some more information?
Fill in your details below and a member of our team will get back to you.

