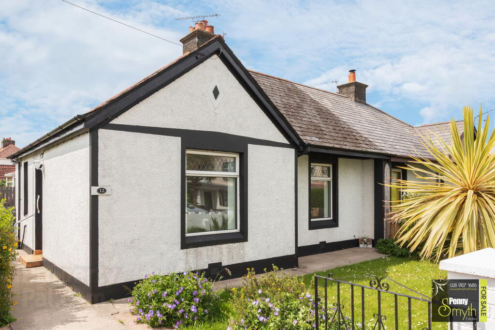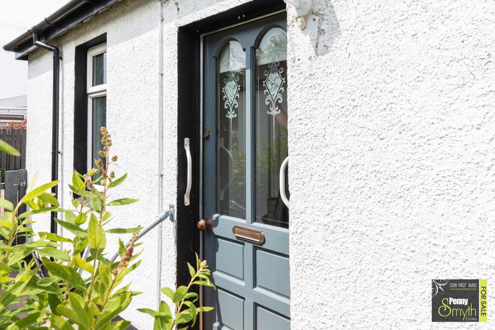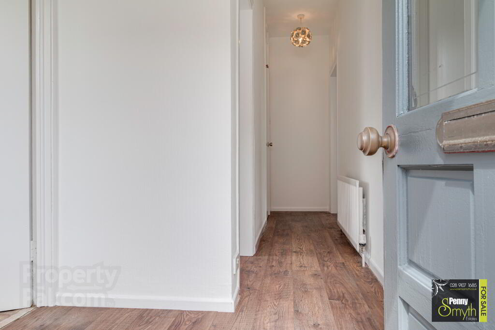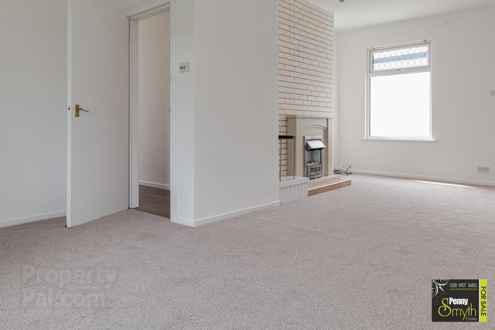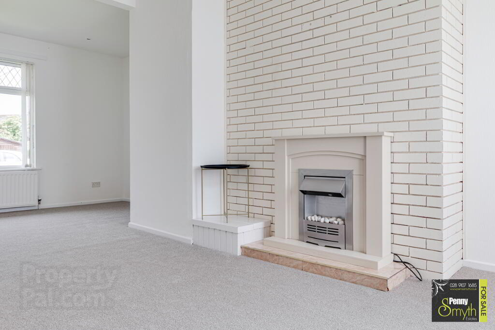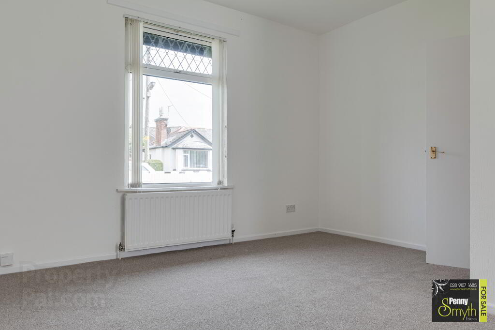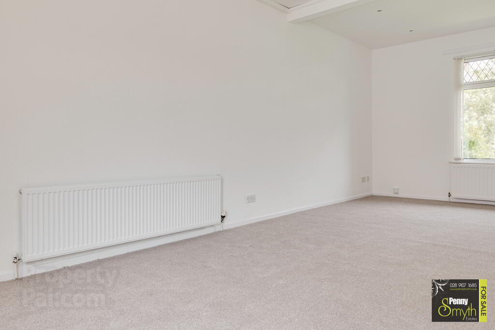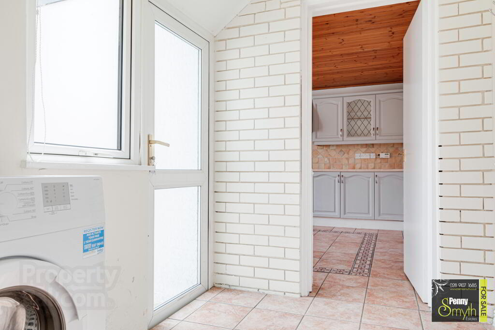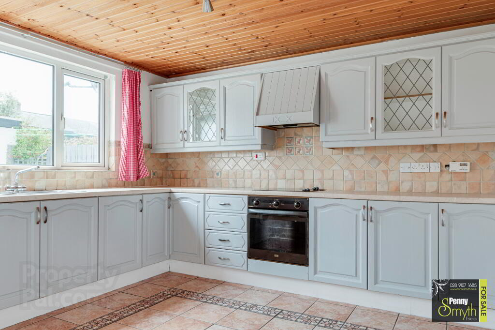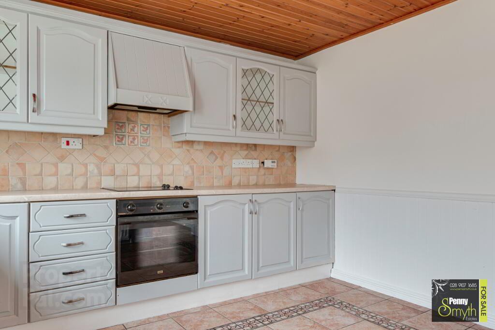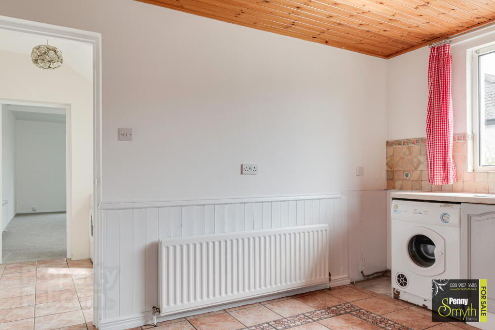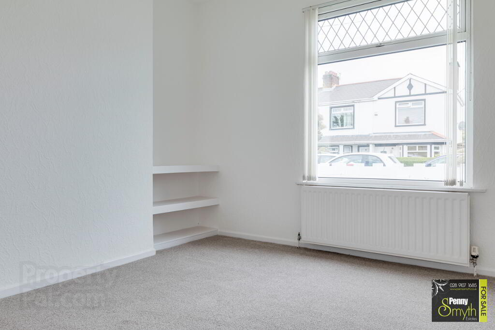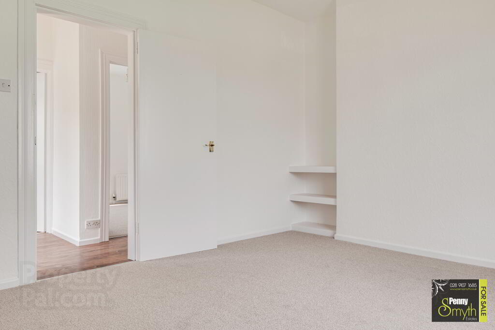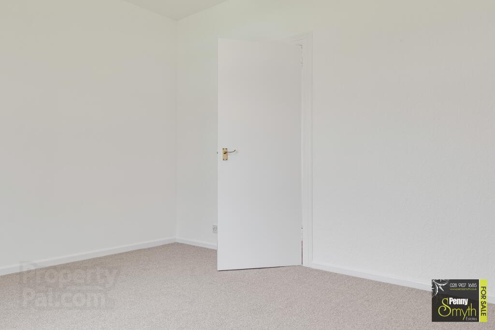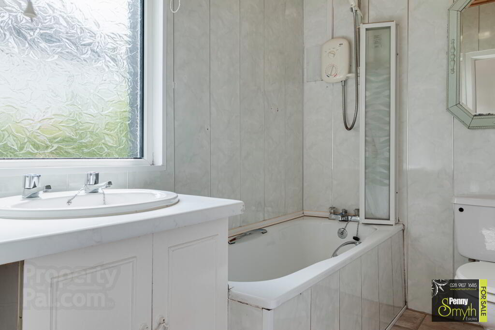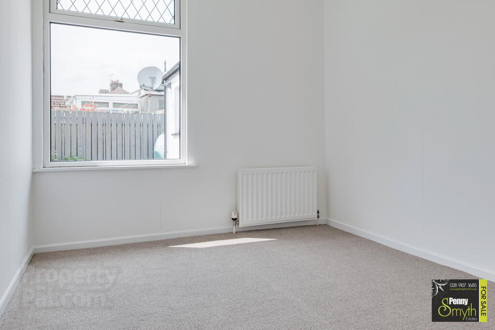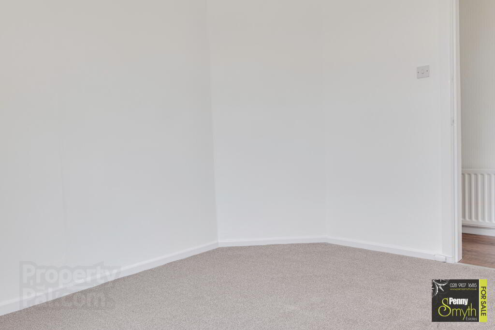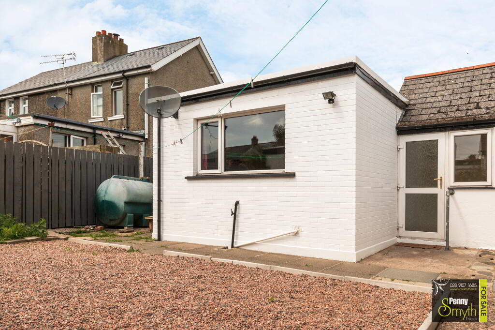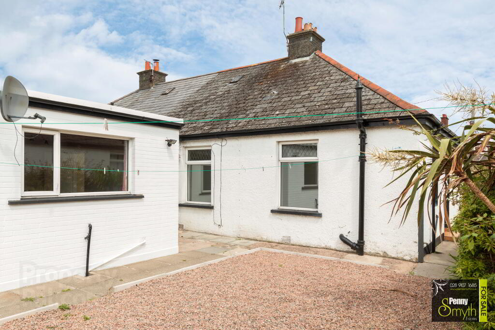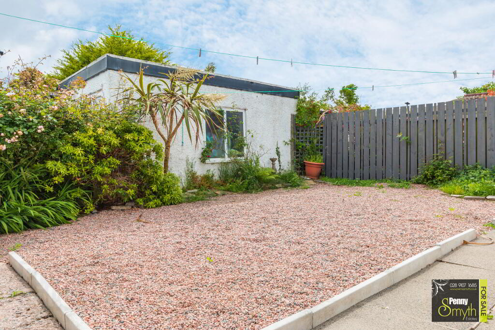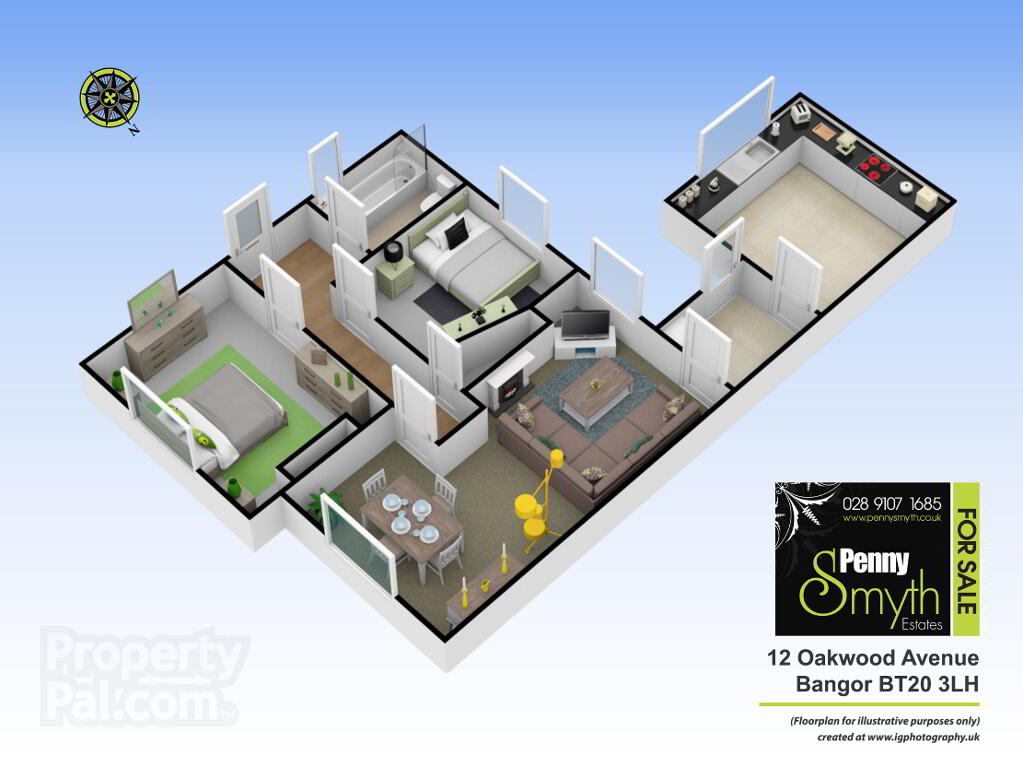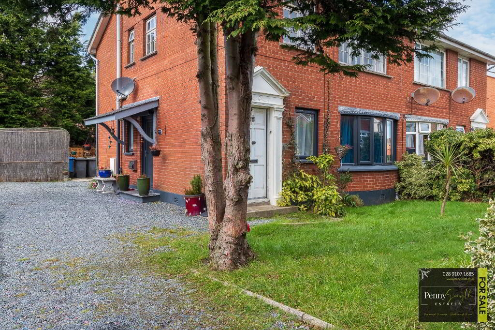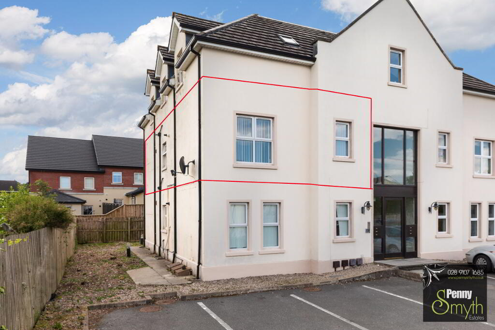This site uses cookies to store information on your computer
Read more

"Big Enough To Manage… Small Enough To Care." Sales, Lettings & Property Management
Key Information
| Address | 12 Oakwood Avenue, Bangor |
|---|---|
| Style | Semi-detached Bungalow |
| Status | Sold |
| Bedrooms | 2 |
| Bathrooms | 1 |
| Receptions | 1 |
| Heating | Oil |
| EPC Rating | F27/F37 |
Features
- Investment Potential
- Deceptively Spacious
- Semi Detached Bungalow
- Two Bedrooms
- One Reception
- Double Glazed Throughout
- Oil Fired Central Heating
- Off Street Parking
- Enclosed Rear Garden with Southerly Aspect
- No Onward Chain
Additional Information
Penny Smyth Estates is delighted to welcome to the market ‘For Sale’ this two bedroom semi detached bungalow located just off the Clandeboye Road, Bangor.
This deceptively spacious property comprises of two bedrooms, a three piece white bathroom suite, a large lounge which has dining space & a good size fitted kitchen.
This property benefits from oil fired central heating, double glazed throughout, off road parking & an enclosed rear garden.
Enjoy eating out with an abundance of bars & restaurants on your doorstep. Short walk to Bangor’s bus & rail station for commuting.
This property is ideal for a variety of buyers, for its accommodation, location & price, for a long term investment whether it to be a home or become a private letting.
Entrance Hall
External timber front door with glazed side panels, housed consumer unit & electricity meter. Hot press with lagged copper hot water cylinder, airing shelves & cupboard. Single radiator with thermostatic valve & laminate wood flooring.
Bedroom One 10’6” x 13’5” (3.22m x 4.09m)
Built in shelving, uPVC double glazed window, double radiator with thermostatic valve & carpeted flooring.
Bathroom
Three piece white suite comprising panelled bath with mixer taps & electric shower over, vanity wash hand basin with hot & cold taps, low flush w.c. Wet wall panelling, uPVC frosted double glazed window, single radiator & carpeted flooring.
Bedroom Two 10’6” x 8’9” (3.22m x 2.67m)
uPVC double glazed window, double radiator with thermostatic valve & carpeted flooring.
Lounge with Dining Space 12’11” x 22’5” (3.95m x 6.87m)
uPVC double glazed windows, access to roof space, recessed lighting, double radiators with thermostatic valves & carpeted flooring.
Rear Porch
uPVC external rear door with double glazed panels, plumbed for washing machine, & ceramic tiled flooring.
Kitchen 11’10” X 11’11” (3.62m x 3.64m)
Fitted kitchen with range of high & low level units, 1 ½ stainless steel sink unit with mixer taps & side drainer, integrated electric oven with four ring ceramic hob with extractor hood over, recess for dishwasher, recess for fridge freezer, part tiled walls double radiator with thermostatic valve & ceramic tiled flooring.
Outside
Front Exterior
Gated access to concrete driveway, garden laid in lawn, outside light.
Rear Exterior
Fully enclosed rear garden with southerly aspect, part paved patio area & part gravel, PVC oil tank, outside light & outside tap.
Attached boiler house
Housing oil fired boiler
Need some more information?
Fill in your details below and a member of our team will get back to you.

