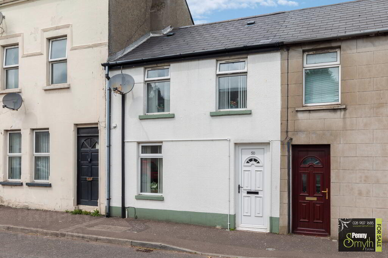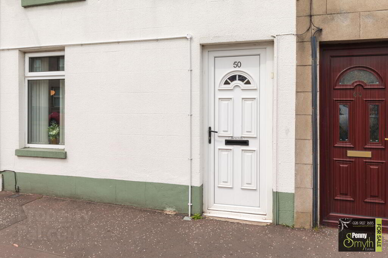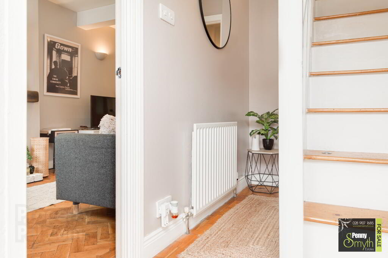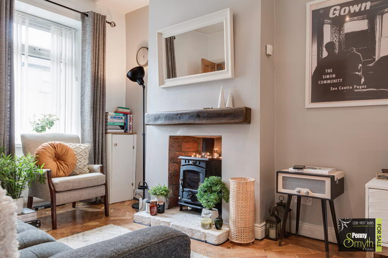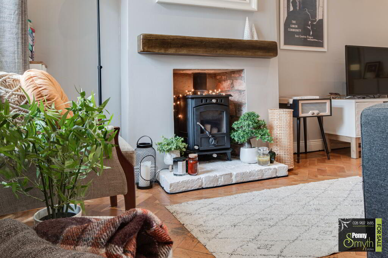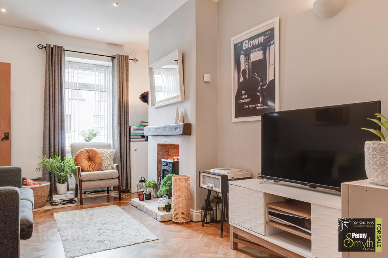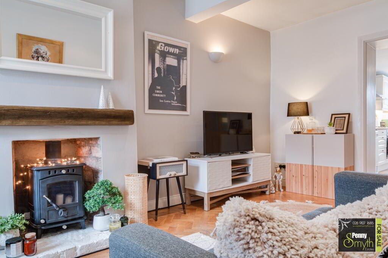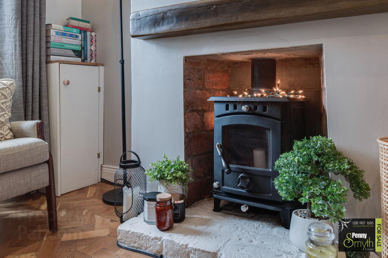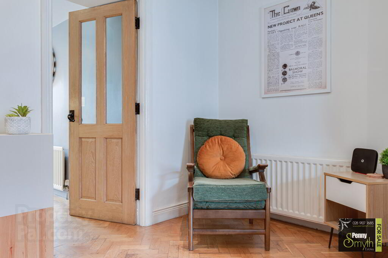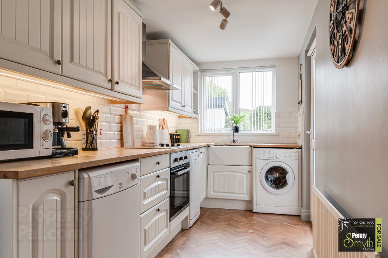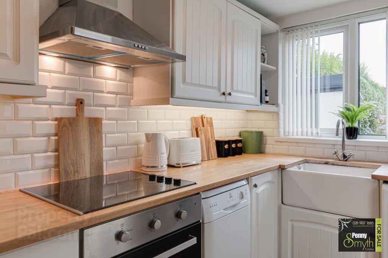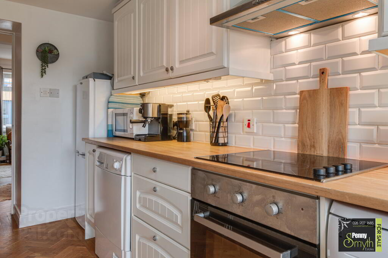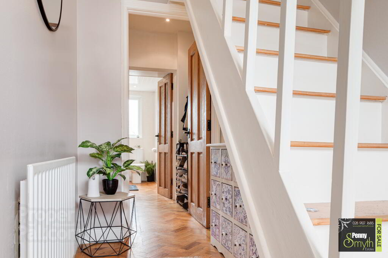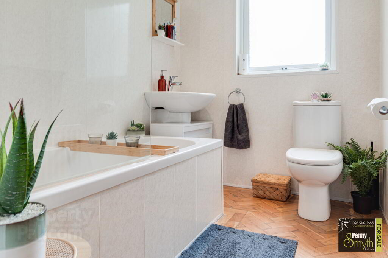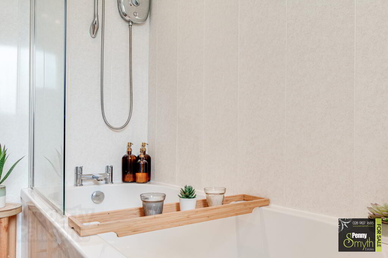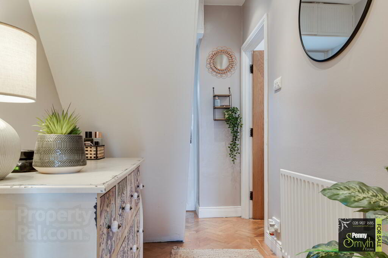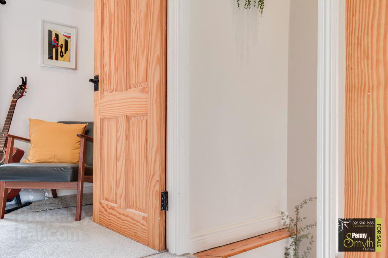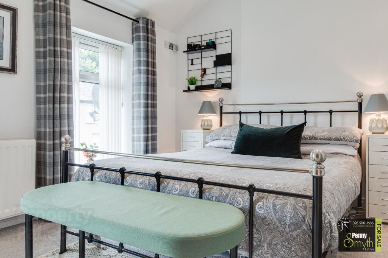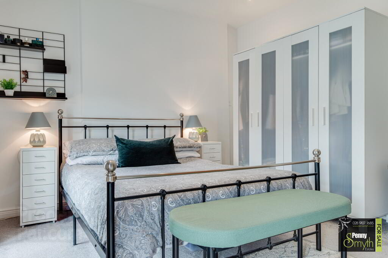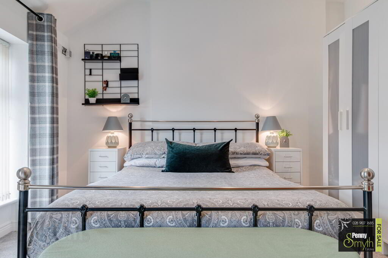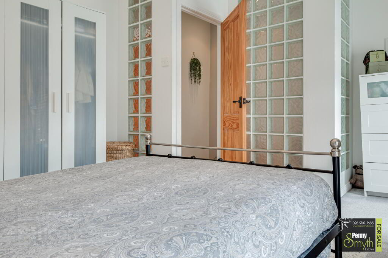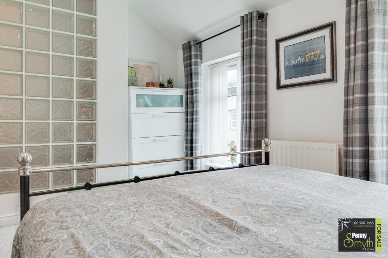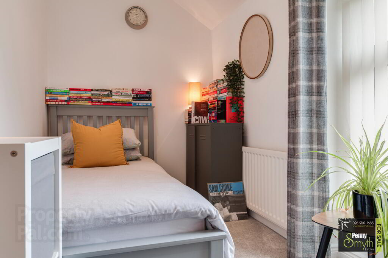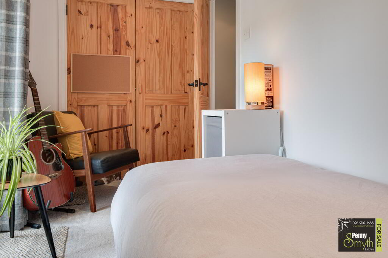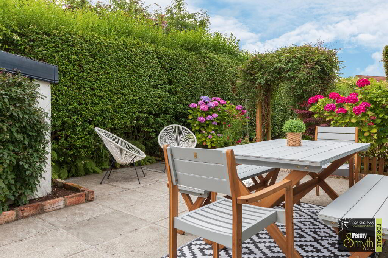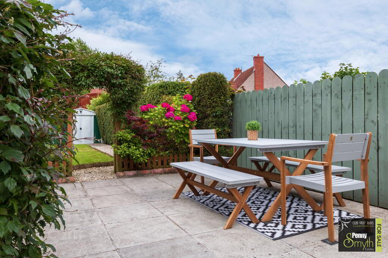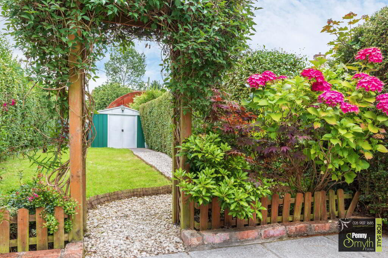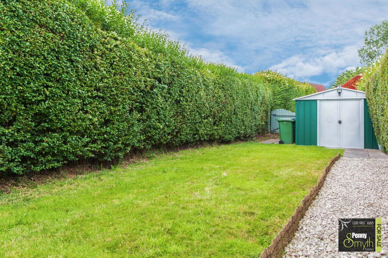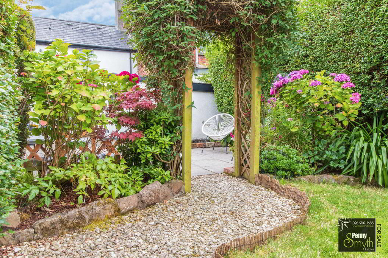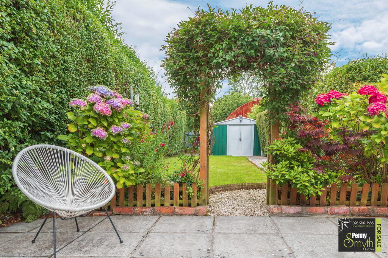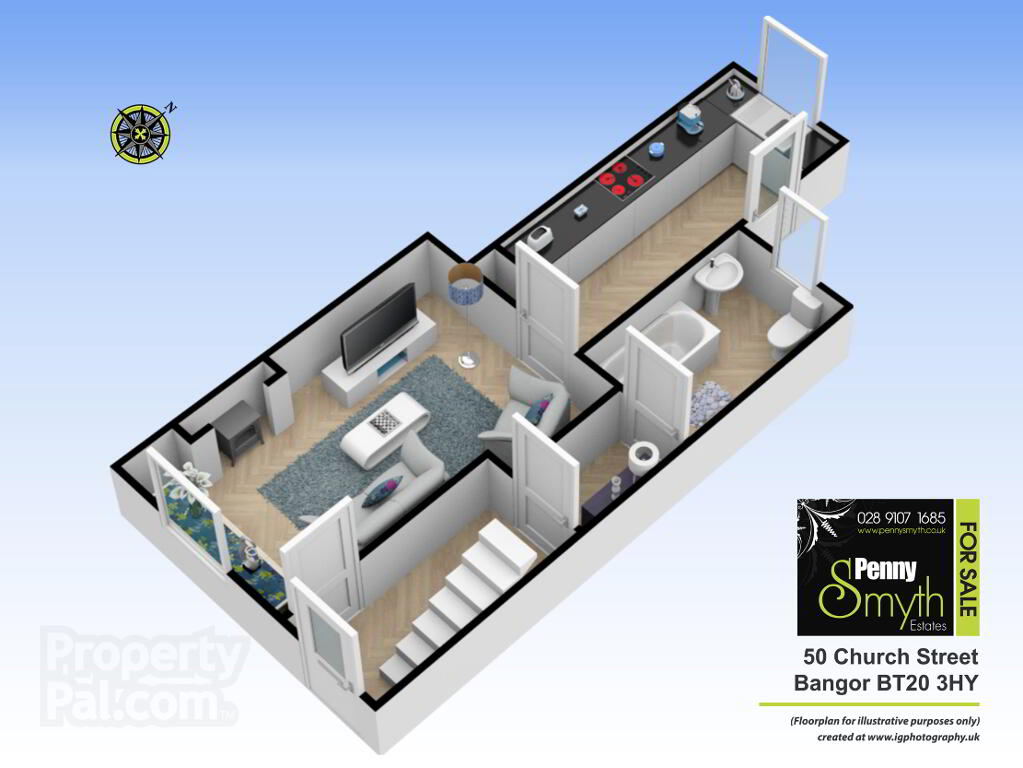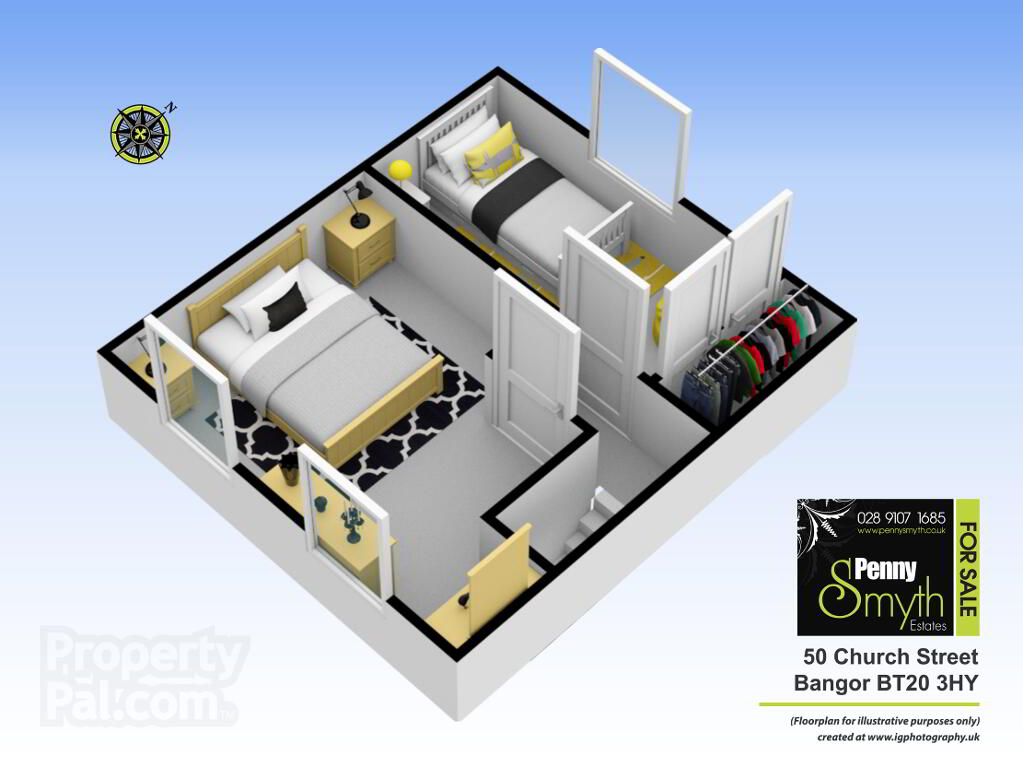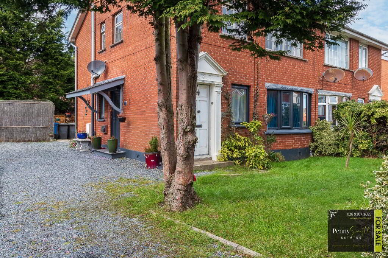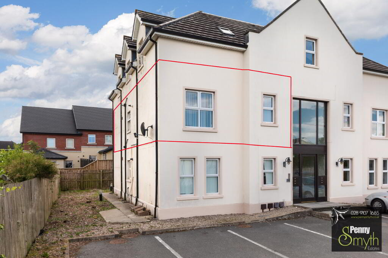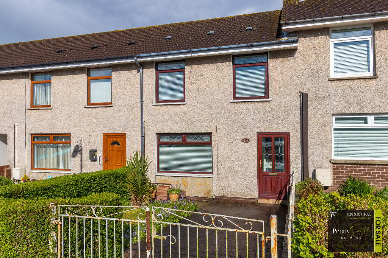This site uses cookies to store information on your computer
Read more

"Big Enough To Manage… Small Enough To Care." Sales, Lettings & Property Management
Key Information
| Address | 50 Church Street, Bangor |
|---|---|
| Style | Mid-terrace House |
| Status | Sold |
| Bedrooms | 2 |
| Bathrooms | 1 |
| Receptions | 1 |
| Heating | Gas |
| EPC Rating | C69/C72 |
Features
- Mid Terrace City Centre Property
- Immaculately Presented
- Two Bedrooms
- Living with Wood Burning Stove
- Galley Kitchen
- Ground Floor Bathroom Suite
- Beautiful Enclosed Rear Garden
- uPVC Double Glazing Throughout
- Gas Fired Central Heating
- Early Viewing Recommended
Additional Information
Penny Smyth Estates is delighted to welcome to the market 'For Sale' this fantastic two bedroom mid terrace property, situated just off the Newtownards Road, Bangor.
You will not be disappointed entering this immaculately presented city centre home. The ground floor comprises living room with wood burning stove, galley kitchen & a ground floor bathroom suite. The first floor reveals two bedrooms.
This property benefits from uPVC double glazing, gas fired central heating & impressive rear garden with an abundance of space perfect for entertaining.
Stone's throw away to an abundance of shops, cafés & restaurants. Coastal walks from Bangor Marina Bangor & a short walk to Bangor Aurora & Ward Park. Easy access for commuting to Belfast via road or rail.
This property is ideal for a wealth of buyers for its accommodation, location & price. Great first time buying opportunity or long term investment.
Entrance Hall
uPVC external front door, housed electricity meter & consumer unit. Single radiator with thermostatic valve, recessed lighting & wooden Parquet flooring.
Lounge 15’10” x 10’4” (4.84m x 3.17m)
Feature fireplace with wood burning stove, brick hearth & floating wooden mantle. Cupboard housing gas meter. uPVC double glazed window, radiators with thermostatic valves. Recessed lighting & wall lighting & wooden Parquet flooring.
Kitchen 14” x 5’11” (4.28m x 1.81m)
Galley kitchen with a range of high & low level units & wooden work tops. Integrated electric oven with four ring ceramic hob & stainless steel exterior over. Belfast sink with goose neck mixer tap. Recessed for fridge freezer, dish washer & washing machine. uPVC double glazed window, single radiator with thermostatic valve, part tiled walls & Parquet wood flooring. uPVC double glazed external door to rear garden.
Bathroom
Three piece white suite comprising panelled bath with mixer tap & ‘Mira’ electric shower over, pedestal wash hand basin with mixer tap & close coupled w.c. Wet wall panelling, uPVC frosted double glazed window, single radiator with thermostatic valve. recessed lighting & Parquet wood flooring.
Stairs & Landing
Wooden staircase with recessed lighting. Naturally lit landing with feature glass block wall & access to roof space. Carpeted flooring.
Bedroom One 10’6” x 14’4” (3.22m x 4.37m)
uPVC double glazed window, double radiator with thermostatic valve, recessed lighting, glass block feature wall providing natural light & carpeted flooring.
Bedroom Two 5’9” x 14’4” (1.75m x 4.38m)
Built in wardrobe housing Glow Warm Gas Boiler. uPVC double glazed window, single radiator with thermostatic valve, recessed lighting & carpeted flooring.
Rear Exterior
Fully enclosed impressive rear garden ideal for entertaining. Decked area & out house leading to paved patio area leading to garden laid in lawn with gravel footpath. Garden shed & gated access to rear. Outside lighting & water tap.
Need some more information?
Fill in your details below and a member of our team will get back to you.

