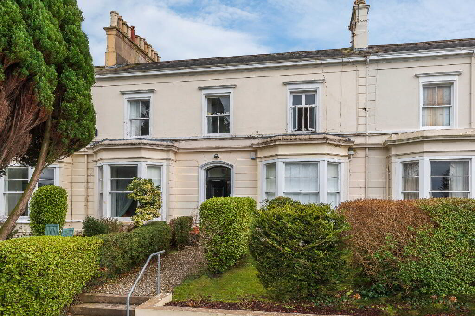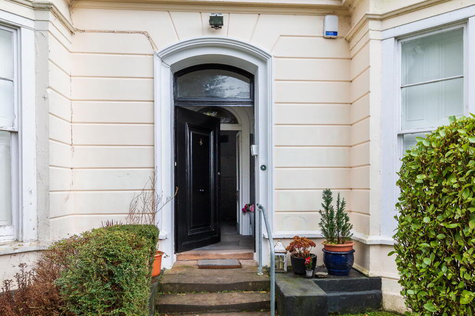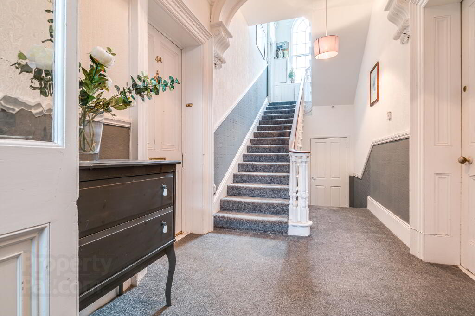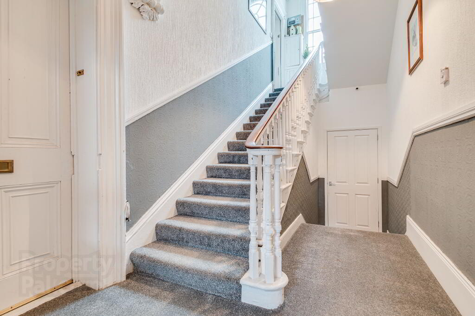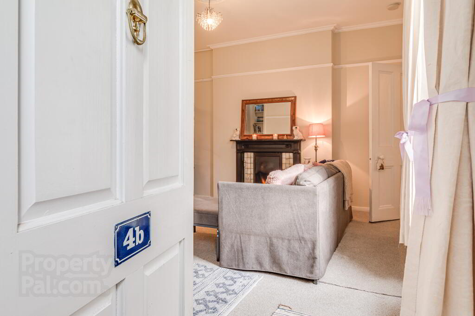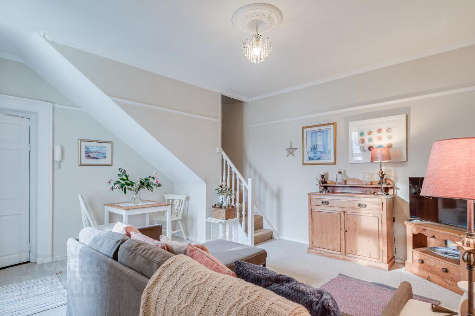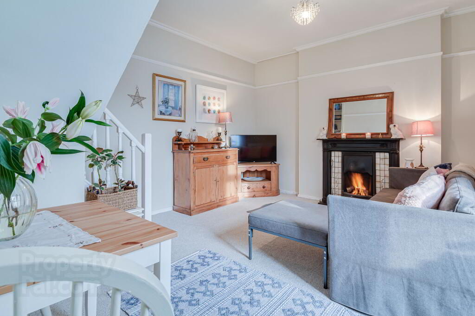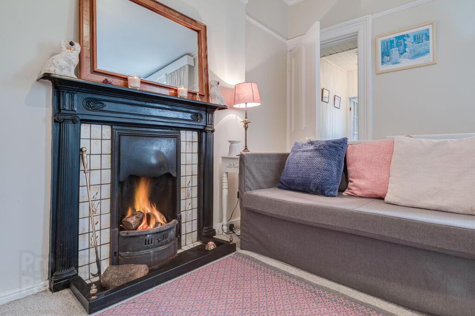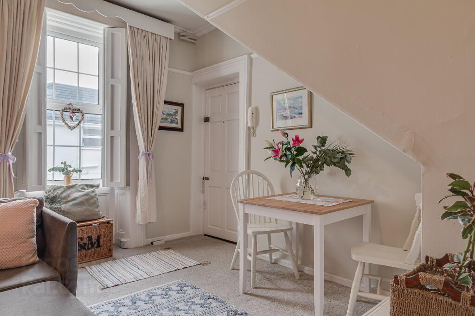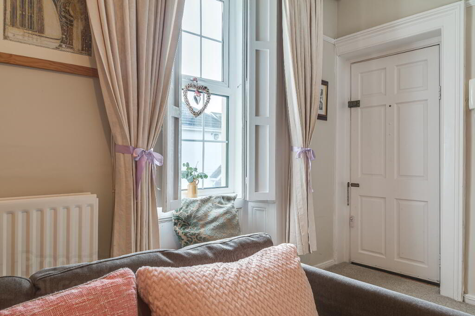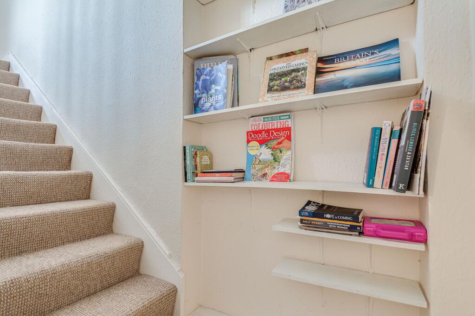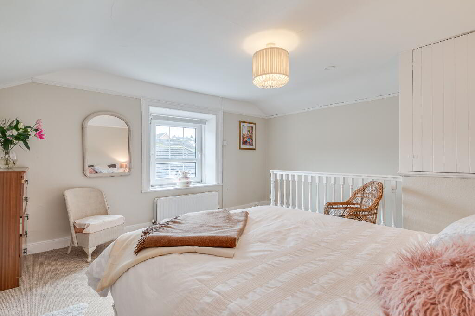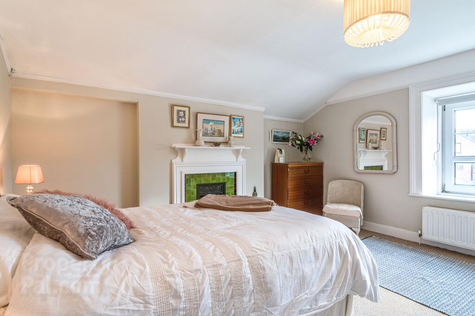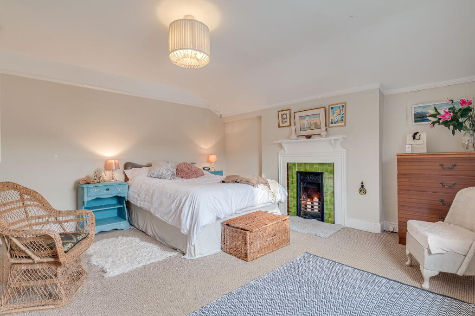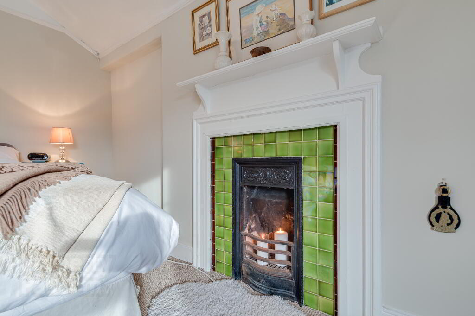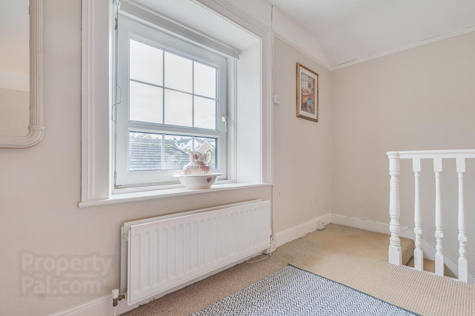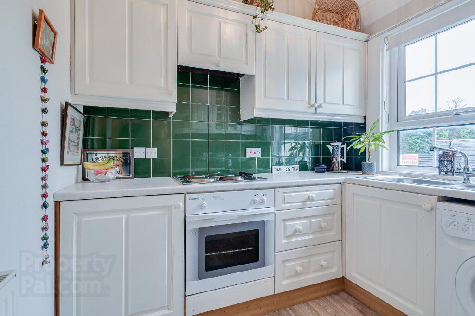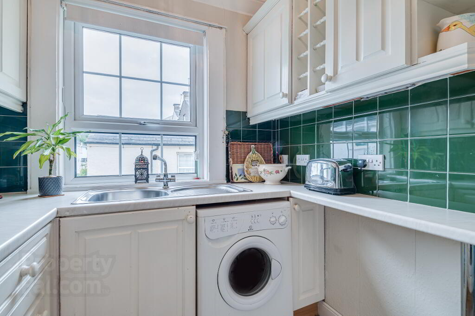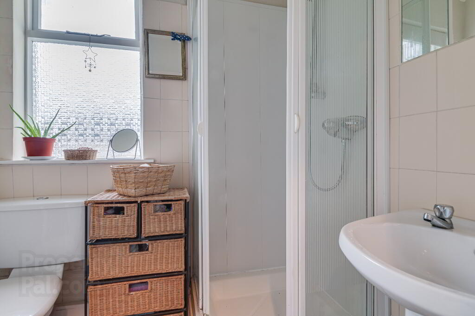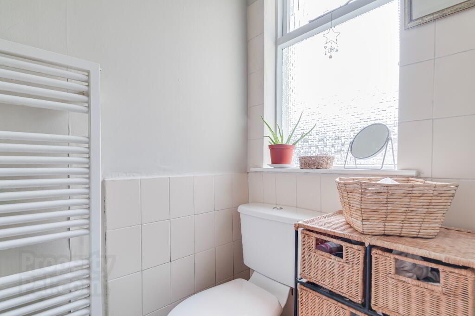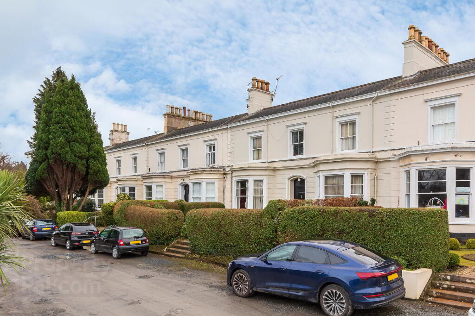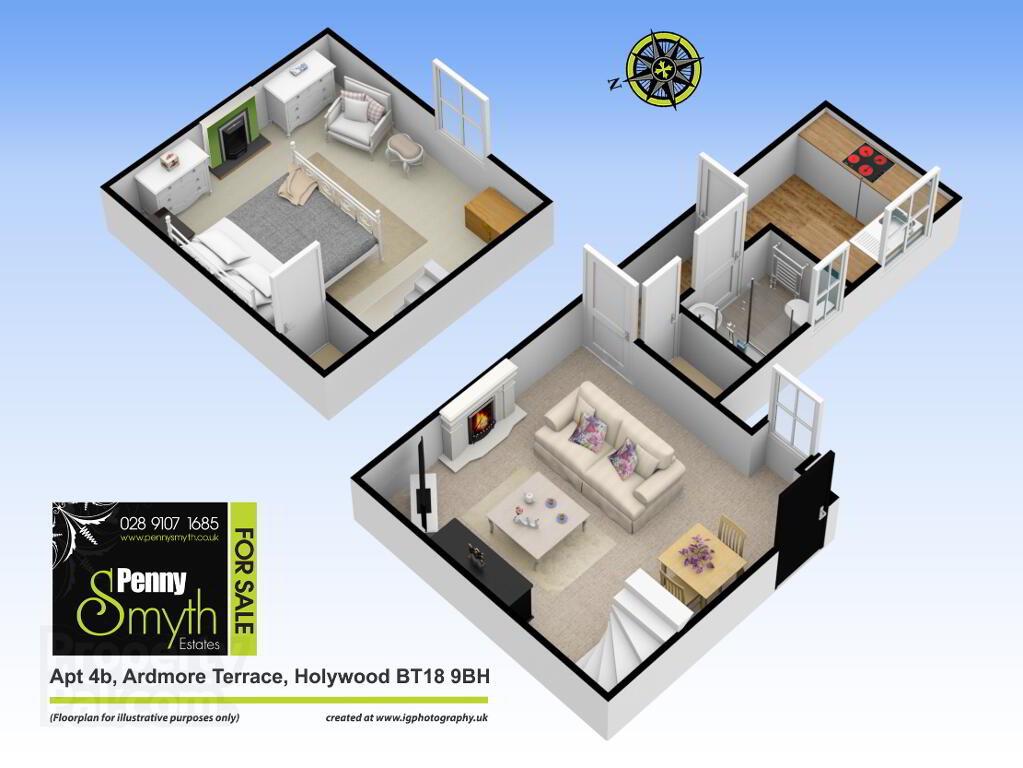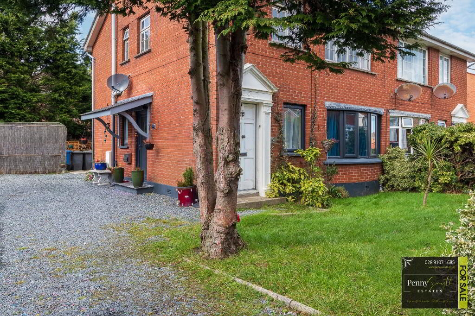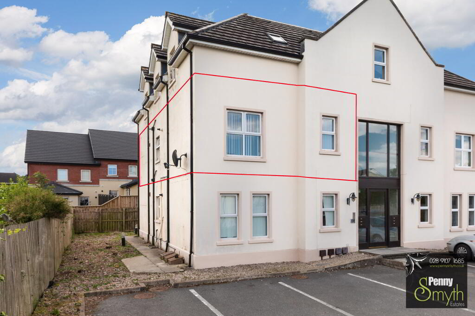This site uses cookies to store information on your computer
Read more

"Big Enough To Manage… Small Enough To Care." Sales, Lettings & Property Management
Key Information
| Address | Flat B, 4 Ardmore Terrace, Holywood |
|---|---|
| Style | Duplex Apartment |
| Status | Sold |
| Bedrooms | 1 |
| Bathrooms | 1 |
| Receptions | 1 |
| Heating | Gas |
| EPC Rating | D55/D60 |
Features
- 19th Century Converted Residence
- Original Period Features
- First Floor Duplex Apartment
- One Bedroom
- Living Room with Open Fire
- Fitted Kitchen with Integrated Appliances
- Shower Suite
- Gas Fired Central Heating
- Viewing Highly Recommended
Additional Information
Penny Smyth Estates is delighted to welcome to the market for sale a charming first floor, one bedroom duplex apartment in Ardmore Terrace, located just off the Victoria Road, Holywood.
Ardmore Terrace is a 19th century period residence with elegant Georgian architecture. With Generously high ceilings, beautiful cornicing & wall paneling, this property boasts many of its original features.
On entering this property, you will appreciate the historical features & ‘Avant-garde’ design.
Comprising a cosy living room with an open fire & staircase to retreat to a beautiful sleep sanctuary. Fitted kitchen equipped with integrated appliances, shower suite & cloaks cupboard.
This property benefits from uPVC double glazing & gas fired central heating. Outside there is a private, enclosed communal courtyard to the rear.
This property is ideal for professionals & for those considering to down size for its accommodation, location & price.
Close proximity to walks along the coastal path & only a short walk to Holywood High Street & public transport links via road or rail. Easy access for commuting to Belfast & George Best City Airport.
Early viewing is highly recommended.
Communal Entrance
Timber entrance door with intercom & door release system. Elegant entrance hall with high ceilings, led stain glass window. Carpeted stairs to first floor & timed lighting.
First Floor Landing
Entrance to apartment 4b
Living Room 13’6’’ x 15’ (4.11m x 4.57m)
Wood paneled entrance door, uPVC double window with original shutters. Feature open fire with cast iron surround & mantle with tiled inset & hearth. Original period features with picture rails, coving cornice & ornate ceiling rose. Mounted Intercom door release handset. Double radiator with thermostatic valve & carpeted flooring.
Rear Hall
Wood paneled walls, radiator with thermostatic valve.
Cloaks Cupboard
Storage space with mounted Worcester gas boiler & coat hooks.
Shower Suite
Shower enclosure with PVC wall paneling & thermostatic mixer shower. Pedestal wash hand basin with hot & cold taps & close couple w.c. Single glazed frosted window, part tiled walls, laminate wood flooring & heated towel rail.
Kitchen 6’11’’ x 8’ (2.10m x 2.45m)
Range of high & low level units with mounted wine rack & counter top that wraps around with a small breakfast bar area. Stainless steel sink unit & side drainer with mixer tap. Integrated electric oven & four ring hob with extractor over. Recess for washing machine. uPVC double glazed window, laminate wood flooring & double radiator with thermostatic valve.
Staircase to Bedroom open to Living Room
Recessed bookshelf on return
Bedroom 13’6’’ x 15’ (4.13m x 4.58m)
Feature decorative fire place with wooden surround & mantle. Built in wardrobe over stair case. uPVC double glazed window with roller blind, double radiator with thermostatic valve & carpeted flooring.
Front Exterior
Steps up to gravel path way & front garden laid in lawn with mature shrubs.
Rear Exterior
Private & enclosed communal courtyard.
Need some more information?
Fill in your details below and a member of our team will get back to you.

